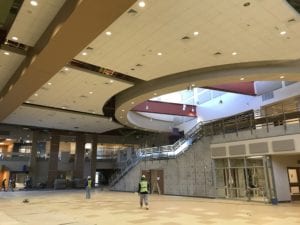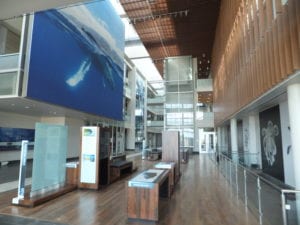Testing, Adjusting, Balancing
Air conditioning and ventilating systems will not work efficiently or properly when TAB is not done correctly or not performed at all. There are many potential problems in the HVAC systems that directly affect energy usage, comfort levels, sound, and indoor air quality. As the cost of fuel and energy rises, building facilities cannot afford to be wasting energy unnecessarily. By hiring a certified TAB company, the owner can be assured that systematic checks are being made to verify equipment are sized correctly, installed correctly, controlling properly to optimize performance, and will be balanced to provide the correct distribution.
Building, Systems, Commissioning
There is not a single building out there that can function perfectly as it was designed. An experienced commissioning agent can effectively determine whether the building systems meet the expected performance requirements intended by the design architects and engineers. As the complexity of building control systems increases (I.e. energy management, lighting controls, security, life-safety, and renewable energy systems), also does the need to test these systems. It is equally important to confirm their rated capacities, system interactions, and test the sequence of operations under various modes. Building commissioning provides a systematic process to verify all of these functions.


Duct Leakage Testing
Leaking ducts waste energy and can cause a variety of building pressurization and moisture permeation problems. Performing DALT enables the contractor to find and fix those duct leaks. For a relatively small amount of cost during construction, ducts can be sealed, tested, and made airtight to meet industry standards. Buildings that have DALT performed can potentially save tens of thousands of dollars due to reduction of wasted energy each year.
Sound & Vibration Testing
Sound and vibration analysis can be used as an effective tool to identify equipment defects or operation beyond the limitations of the equipment. Sound and vibration levels inside of buildings are expected to be within tolerance of the equipment manufacturer’s data when HVAC and electrical equipment are operating correctly. Identifying problems early during construction or prior to warranty expiration is critical so that preventative action can be taken and reduce the development of more serious building problems.


Building Envelope Testing
Constructing an airtight building is critical to prevent unnecessary energy losses, controlling humidity, and minimizing uncomfortable thermal zones in the building. The increasing need for higher energy efficiency in buildings and the need to demonstrate compliance with more stringent building regulations standards is the reason that building air tightness testing is becoming a standard construction procedure. It is important to find a testing agency who cannot only perform the building air tightness test, but also has an understanding of building construction to achieve the air tightness goals.
Providing a building that operates at the highest energy efficiency standards begins with coordination with the Architects and Engineer consultants to ensure that proper construction details are provided for the contractors to follow and air barrier locations are identified. The cost of making a building airtight is nearly negligible compared to the paying for costly change orders to patch a leaky building that has not been constructed properly.
“NEBB certifies firms that meet certain criteria, ensuring strict conformance to its high standards and procedures. Among other requirements, NEBB Certified BET Firms must document a record of responsible performance, own a complete set of instruments and equipment required for the sophisticated techniques and procedures necessary to take and report building envelope testing performance and have a NEBB Certified BET Professional as a full-time employee.”
Infrared Thermal Imaging
IR thermal imaging is a non-contact, non-destructive method of looking at thermal patterns to differentiate normal from abnormal operation of various building systems. IR thermal imaging is one of the methods used in Building Envelope Airtightness Testing to look for envelope leaks. For electrical commissioning, IR thermography can also be used to safely scan electrical systems to look for system defects without endangering the individual who is conducting the investigation. However, thermography is a diverse technology that requires knowledge and skills in a great variety of subject areas.

Taking a thermal image is not sufficient to provide a comprehensive evaluation report that would identify real problems and perform effective solutions. A thermographer must be able to take a well-defined thermal image and be able to explain the results. TAB Engineers has received the training and certification by the Infrared Training Center (ITC) for Level 1 Thermography, necessary to conduct this type of analysis.
Verification of Air Changes and Zone Pressurization in Healthcare Facilities
Ventilation systems play a critical role in preventing the spread of airborne infections in healthcare facilities. Healthcare HVAC systems are designed such that the direction of air movement should always be from the cleaner environment to the less clean environment. As many factors can affect the distribution of airflow in central systems, hospital engineers and facilities managers realize the importance of periodic, scheduled checking for adequate air changes, room pressurization, and directional air movement in the critical environment areas. Such verification also provides documentation to the healthcare regulatory commission that the hospital is diligent in maintaining its systems to meet infection control guidelines.
